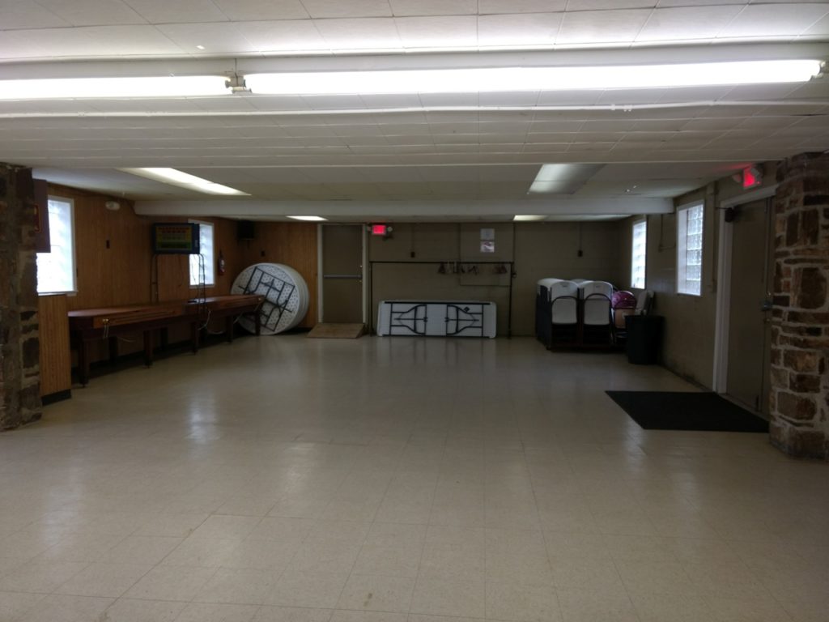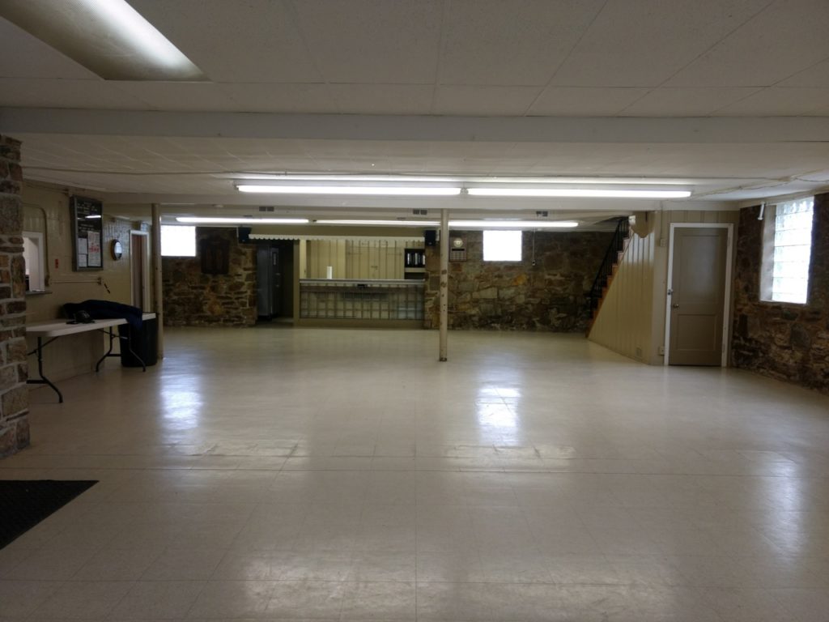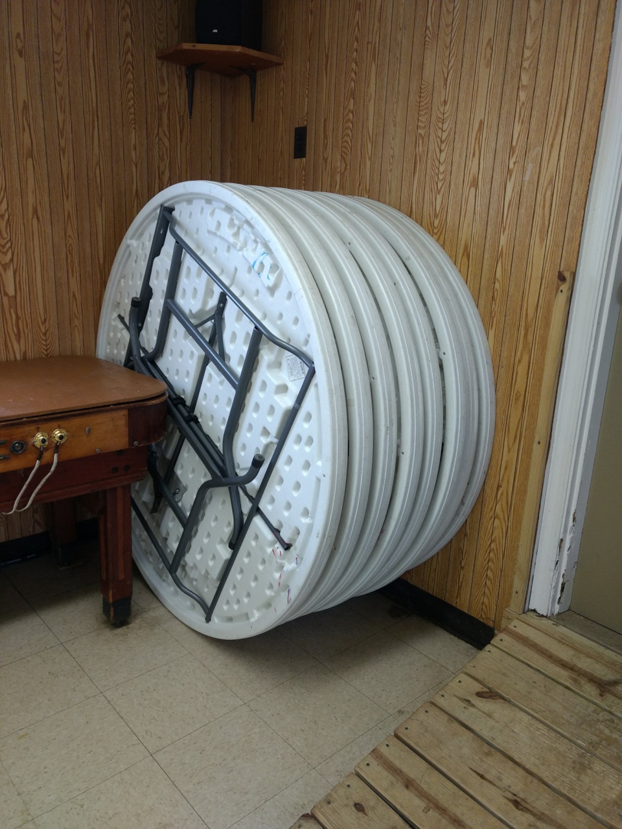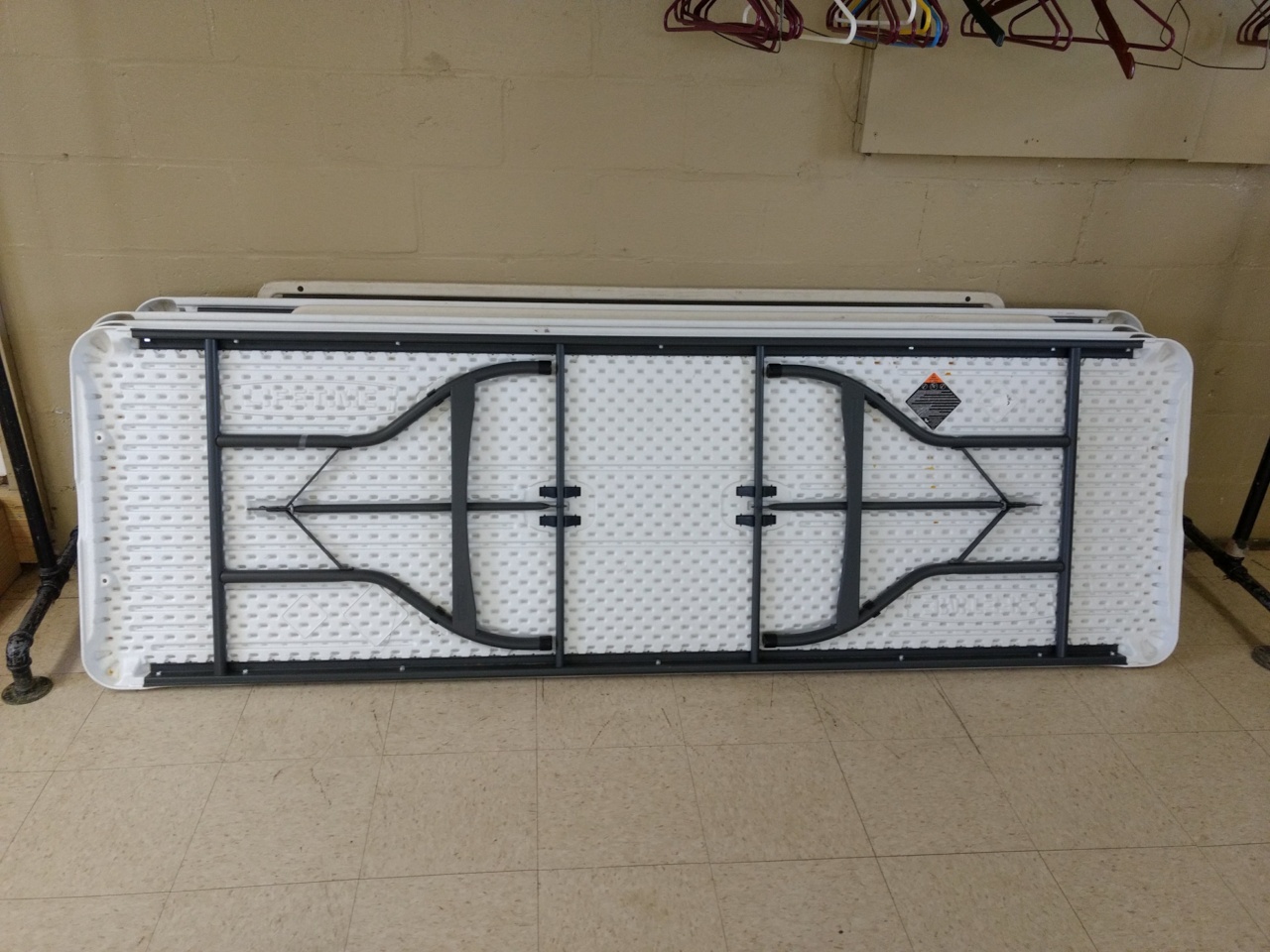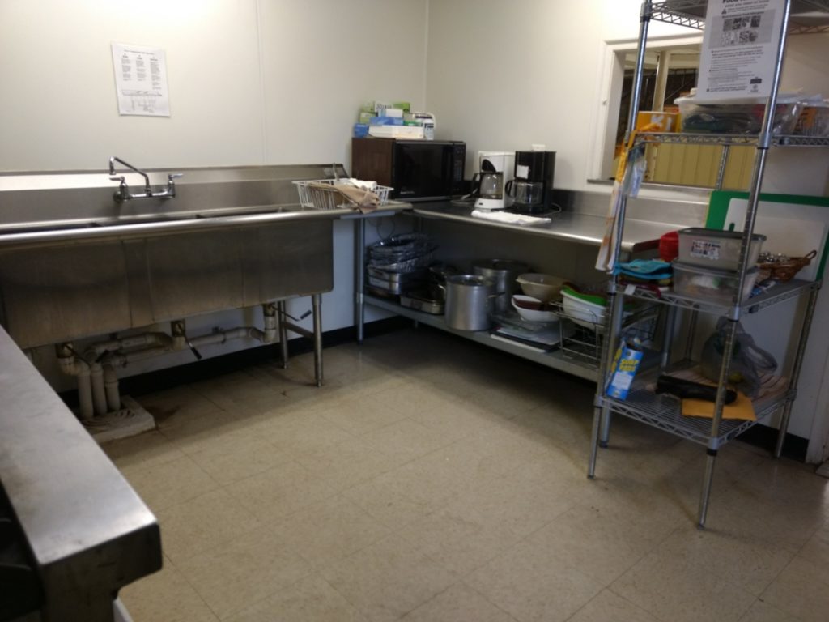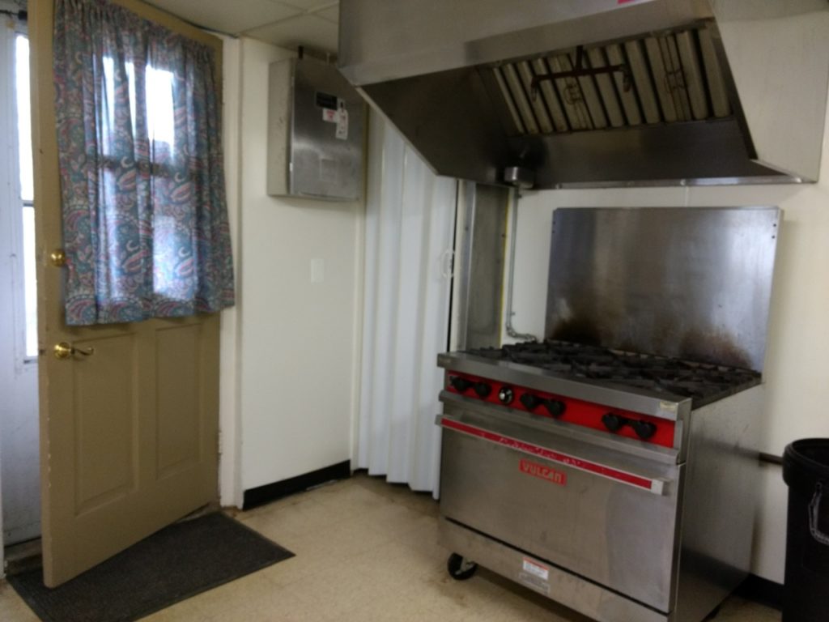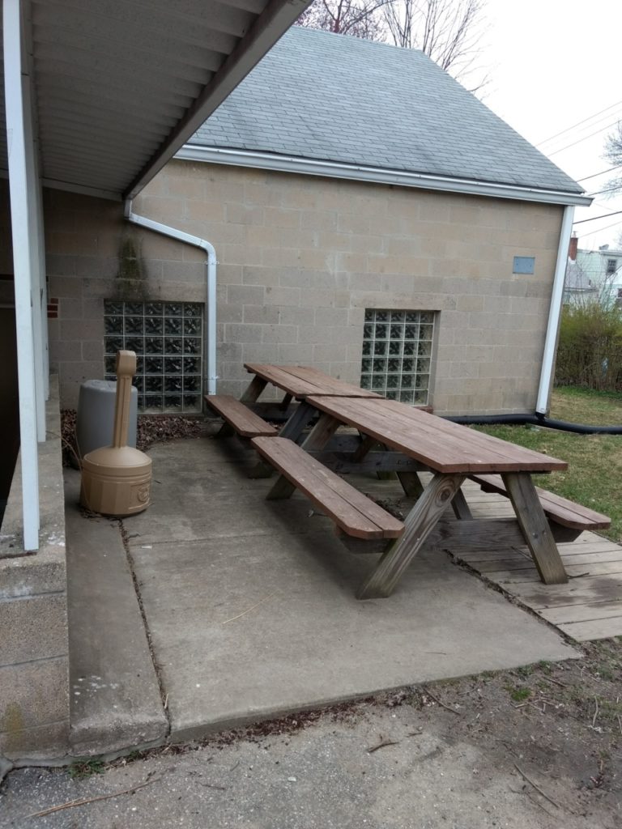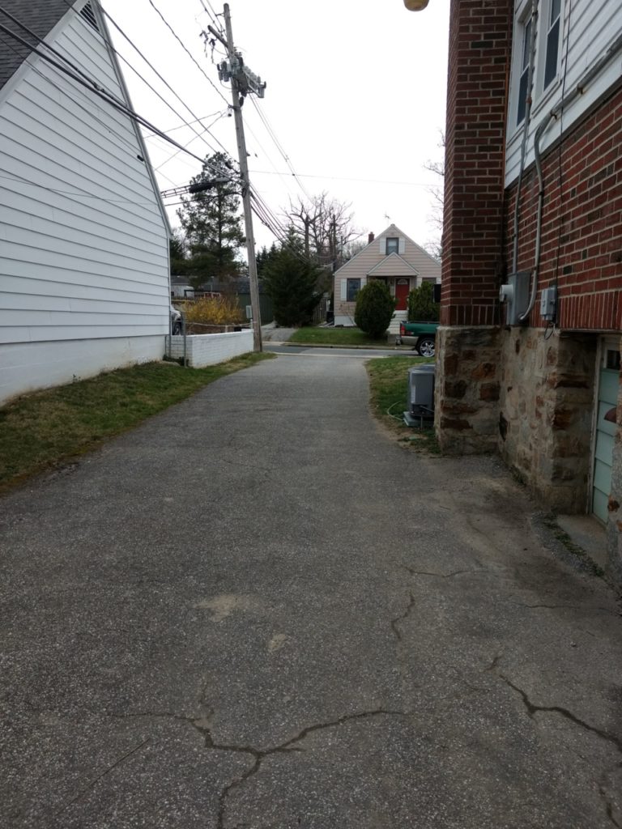Building specifications:
Capacity of building is 74 people, per the Baltimore Co. Fire Marshal
Room is about 1,500 square feet, measuring approximately 56 ft. long x 27 ft. wide.
There are (8) 60″ diameter round tables; (5) 8 ft. x 30″ tables and (2) 6 ft. x 30″ tables.
There are 56 white folding chairs, 31 burgundy folding chairs.
1. Looking at the back wall. Note guest entry doors on right.
2. Looking at the front wall & bar area. Bar has commercial refrigerator and full size freezer.
3. 8 round tables are available, 60″diameter.
4. 5 rectangular tables, 8 ft. x 30″ and 2 rectangular tables, 6 ft. x 30″
5. 54 white folding chairs; 24 burgundy folding chairs
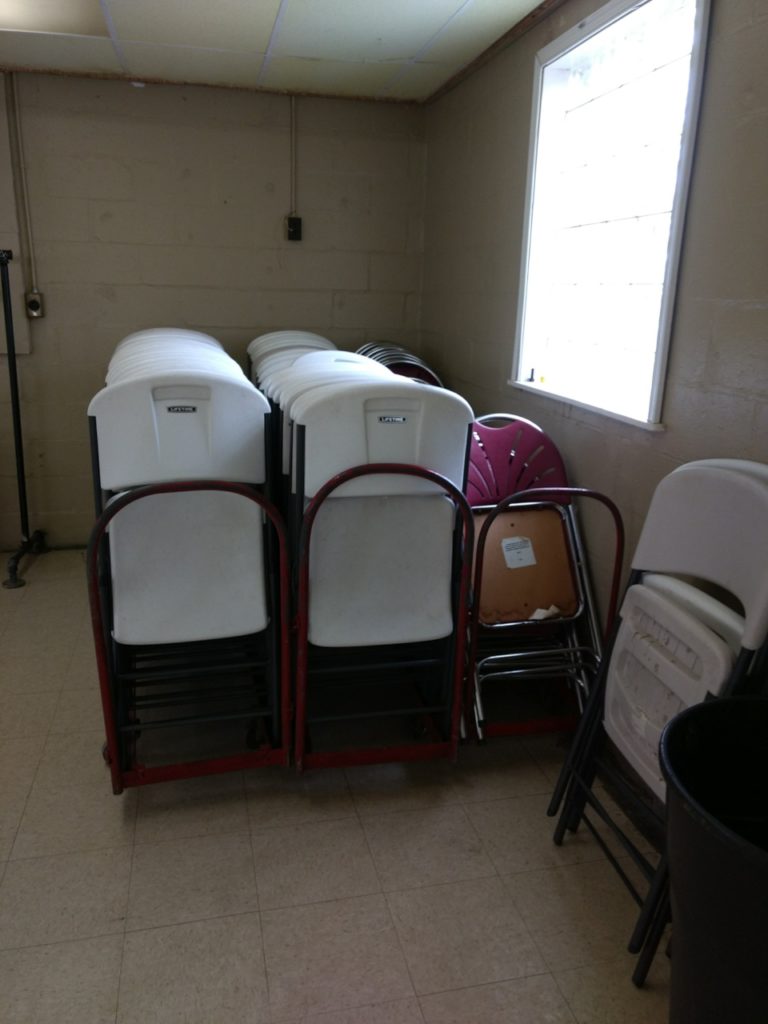
6. Commercial NSF Kitchen
7. Commercial stove and vent system. Door leads to steps outside.
8. Outdoor smoking or gathering area.
9. Driveway will hold 3 cars, additional on-street parking in neighborhood. Please don’t block driveways!

